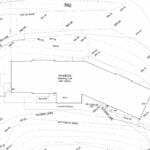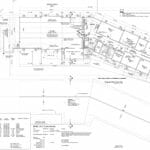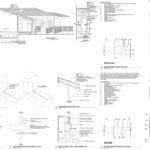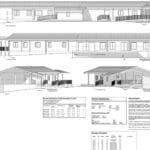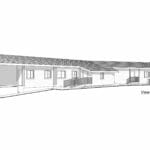Lounge House Panabode Renovation
Scope of Work
While employed at Bissky Architecture, John worked directly under the supervision of the architect Wayne Bissky to prepare the construction drawings for Building Permit (BP) application. The existing panabode was being used as a cook house and was needed to be changed back to a 6 bedroom sleeping facility and lounge.
John had various responsibilities throughout the project. During the development process, he was tasked with digitizing the floor plans, sections, elevations, & renderings for submission into the city. Coordinating the various consultants that were tasked with creating construction drawings including electrical, mechanical, and structural engineers.
Assembly A2 & Group C Single Storey
Occupancy 30 Persons
