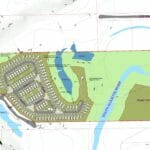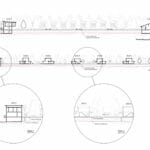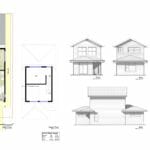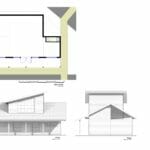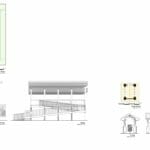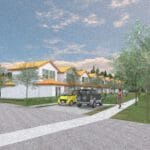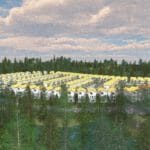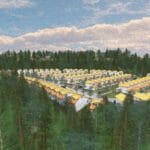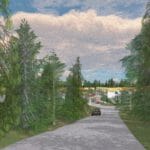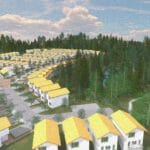Academy Landing Development Study
Architectural Firm
Project Architect
: Wayne Bissky
Location
: City of Maple Ridge
Site Area
: 32,328.0 m2 347,975 SF
Density
: 34 Units / Hectare 14 Units / Acre
No. Residential Units
: 110
Gross Residential Area
: 11,760.3 m2 126,587 SF
Scope of Work
While employed at Bissky Architecture, John worked directly under the supervision of the architect Wayne Bissky to prepare the drawings for a rezoning application.
John had various responsibilities throughout the project. During the development process, he was tasked with digitizing the floor plans, sections, elevations, & renderings for submission into the city from sketches created by the architect. The digital model was drawn in Vectorworks, while the renderings were completed in Artlantis.
