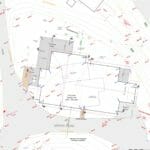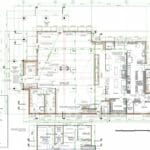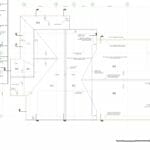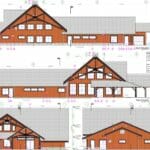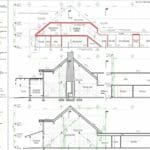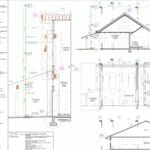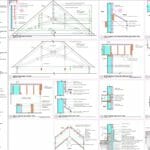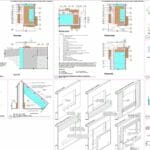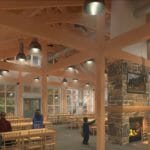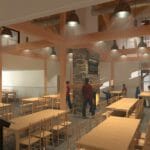Bentley Dining Hall Dining Hall & Commercial Kitchen
Scope of Work
Dining hall with seating for 150+ people
While employed at Bissky Architecture, John worked directly under the supervision of the architect Wayne Bissky to prepare the drawings for Building Permit (BP) application. The project was for a new building to be used as a dining hall and kitchen.
John had various responsibilities throughout the project. Durning the development process, he was tasked with digitizing the floor plans, sections, elevations, & renderings for presentation to the client. After the architect completed the design John continued to coordinate with the various consultants for the building permit submission. He worked closely with the project consultants including structural, mechanical, electrical, and civil engineers to complete a coordinated building permit package for submission. Durning construction John continued to coordinate the site RFI’s, and construction issues that arose. The building was completed late 2015.
For further information on the project see the following links:
