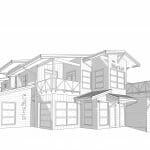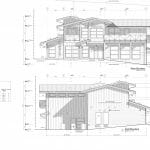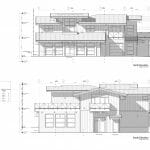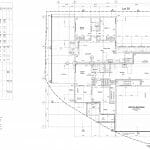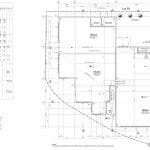Rose Garden Homes Mixed Use Development
Architectural Firm
Project Architect
: Wayne Bissky
Landscape Architect
Geotechnical Engineer
Civil Engineer
Structural Engineer
Mechanical Engineer
Electrical Engineer
Surveyor
Arborist
Environmental
Building Envelope
Location
: Maple Ridge, BC
Site Area
: 964.0 m2 10,376 SF
Density
: 21 Units / Hectare 8 Units / Acre
No. Commercial Units
: 3
No. Residential Units
: 2
Gross Residential Area
: 429.4 m2 4,622 SF
Scope of Work
Thomas Drafting was retained to complete the construction drawing and to coordinate the various consultants for a building permit submission.
