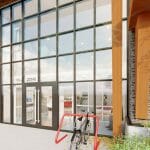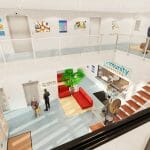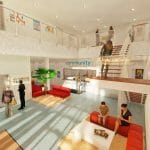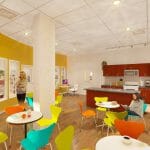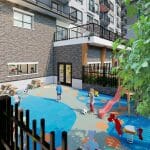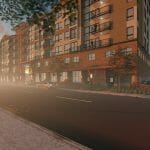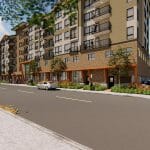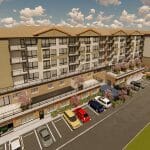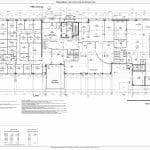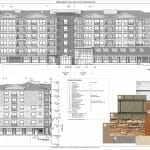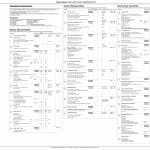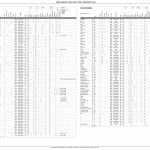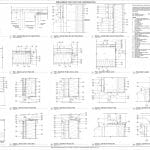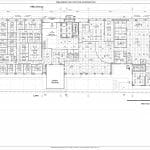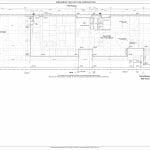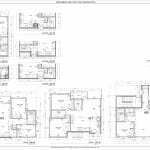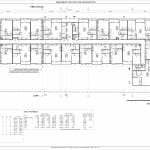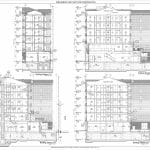Mixed Use Development Residential Apartments and Community Services
Developer
Architectural Firm
Project Architect
: Wayne Stephen Bissky
Landscape Architect
: Greenway Landscape Architecture
Geotechnical Engineer
Civil Engineer
Structural Engineer
Mechanical Engineer
Electrical Engineer
Surveyor
Building Envelope
Location
: Maple Ridge, BC
Site Area
: 2,746.4 m2 29,562 SF
Density
: 342 Units / Hectare 139 Units / Acre
Gross Commercial Area
: 665.9 m2 7,168 SF
No. Residential Units
: 94
Gross Residential Area
: 4,756.9 m2 51,203 SF
Scope of Work
Thomas Drafting Inc. was retained to provide architectural drafting services for taking the development permit drawings into a set of building permit drawings. We were also tasked with the Building Permit document coordination and preperation. All digital material including building permit drawings, details, elevations, sections, floor plans and renderings were prepared by Thomas Drafting Inc.
