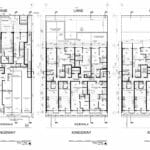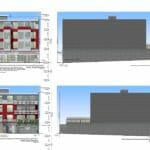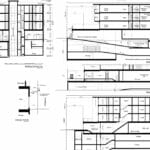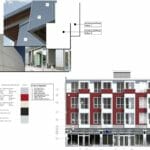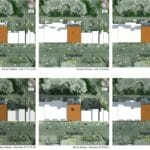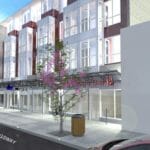Kingsway 4 Storey Mixed Use Residential Building
Architectural Firm
Project Architect
: Wayne Bissky
Location
: Vancouver, BC
Site Area
: 843.1 m2 9,075 SF
Density
: 308 Units / Hectare 125 Units / Acre
No. Commercial Units
: 6
Gross Commercial Area
: 561.8 m2 6,047 SF
No. Residential Units
: 26
Gross Residential Area
: 1,525.0 m2 16,415 SF
Scope of Work
While employed at Bissky Architecture, John worked directly under the supervision of the architect Wayne Bissky to prepare the drawings for Development Permit (DP) application. The project is a 4 storey mixed use building with commercial and residential on the main floor. Residential on the upper floors, and 3 levels of underground parking.
John had various responsibilities throughout the project. During the development process, he was tasked with digitizing the floor plans, sections, elevations, & renderings for submission into the city. The digital model was drawn in Vectorworks, while the renderings were completed in Artlantis.
