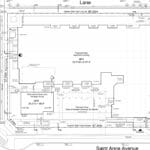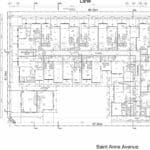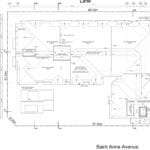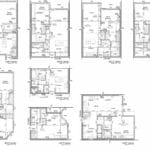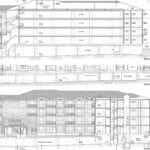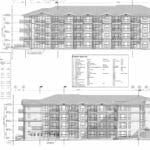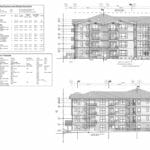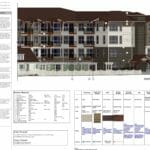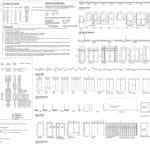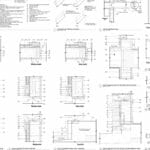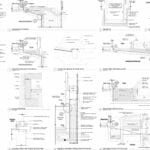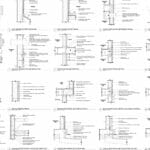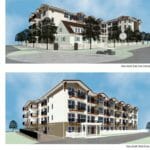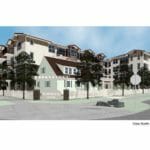Saint Anne Apartment & Heritage Alteration 4 Storey Residential Apartment c/w Heritage Revitalization
Scope of Work
While employed at Bissky Architecture, John worked through the development process and into the construction drawings on this unique project. The project called for a heritage revitalization agreement (HRA) in conjunction with a new 4 storey apartment building. The heritage house will be restored to is former prestige after being temporarily relocated while the underground parking structure is built. The heritage house will them be placed on a new foundation as the new apartment building is built on the same property.
John had various responsibilities throughout the project. During the development process, was tasked with digitizing the floor plans, sections, elevations, & renderings for submission into the city. This included working directly with the Architect through his design. Making a physical model and digital model of the apartment building. Once the development permit was approved and council granted the project fourth reading he was tasked with taking the project into construction drawings. This included coordinating with the various consultants for the building permit submission. He worked closely with the project consultants including structural, mechanical, electrical, civil, landscape, and building envelope engineers and Architects to complete a coordinated building permit package for submission.
