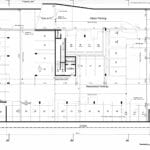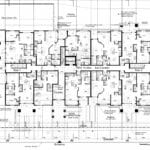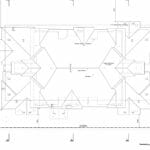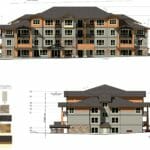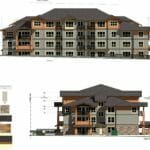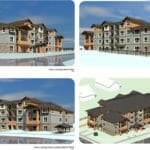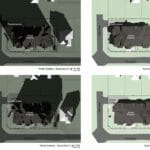Hammond Apartment 4 Storey Apartment Building
Architectural Firm
Project Architect
: Wayne Bissky
Site Area
: 1,966.3 m2 21,165 SF
Density
: 183 Units / Hectare 74 Units / Acre
No. Residential Units
: 36
Gross Residential Area
: 2,490.8 m2 26,811 SF
Scope of Work
While employed at Bissky Architecture, John worked directly under the supervision of the architect Wayne Bissky to prepare the drawings for Development Permit (DP) and rezoning (RZ) applications.
John had various responsibilities throughout the project. During the development process, he was tasked with creating the floor plans, sections, elevations, & renderings from the Architects sketches for submission into the city. The digital model was drawn in Vectorworks.
