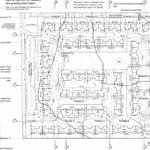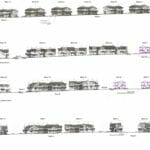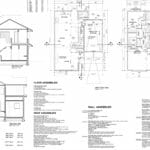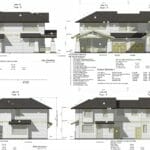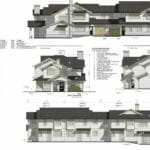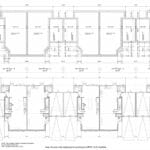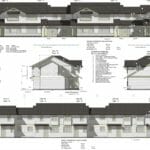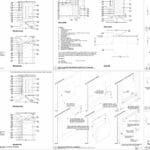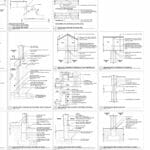Village Green Townhomes Townhouse Development
Scope of Work
This project completed construction in Q1 of 2016.
While employed at Bissky Architecture, John worked directly under the supervision of the architect Wayne Bissky through the development process into the construction drawings.
John had various responsibilities throughout the project. During the development process, he was tasked with creating the floor plans, sections, elevations, & renderings from the architects sketches for submission into the city. Once the development permit was approved and council granted the project fourth reading he was tasked with taking the project into construction drawings. This included coordinating with the various consultants for the building permit submission. He worked closely with the project consultants including structural, mechanical, electrical, civil, landscape, and building envelope engineers and Architects to complete a coordinated building permit package for submission. During construction, he visited the site for numerous architectural inspections and continued to coordinate the site RFI’s and construction issues that arose.
