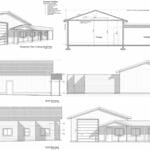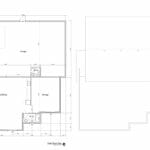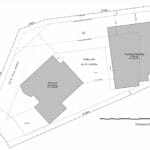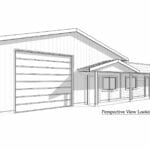Barkhausen Garage Accessory Structure
Location
: Mission, BC
Site Area
: 1,210.7 m2 13,032 SF
Gross Residential Area
: 2,736.0 m2 29,450 SF
Scope of Work
Thomas Drafting Inc. was retained to design a new accessory structure within the zoning requirements, that allows for a large garage, workshop and storage space. Design and construction drawings were completed on time and on budget.
1608_3DTour_
120
X
0%



