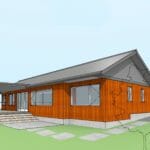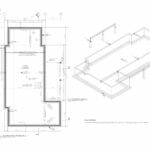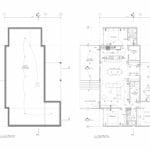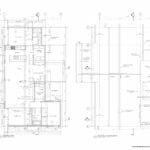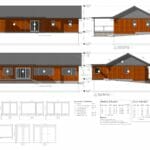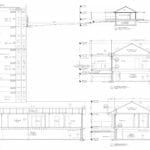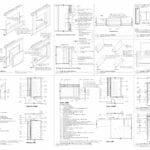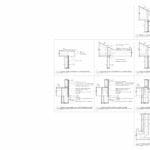Clark Cabin Single Family Residence
Architectural Firm
Project Architect
: Thom Davis
Location
: Chestermere, Alberta
Site Area
: 2,020.6 m2 21,750 SF
Density
: 5 Units / Hectare 2 Units / Acre
No. Residential Units
: 1
Gross Residential Area
: 291.4 m2 3,137 SF
Scope of Work
Thomas Drafting took the design drawings and detailed the plans ready for building permit submission. Completing sections, site plan, floor plans and elevations to a full set of working drawings with all schedules coordinating within part 9 of the Alberta Building Code.
