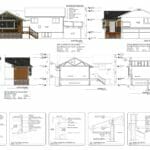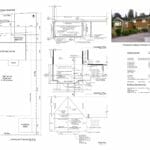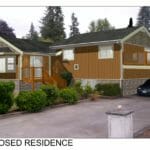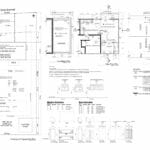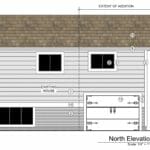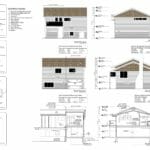O’Rouke Additions
Scope of Work
Two sets of drawings were created on separate occasions. One to revise the entrance way, the other to add a new master bedroom over the existing carport. The existing carport was removed in order to make way for the new master bedroom and enclosed garage.
